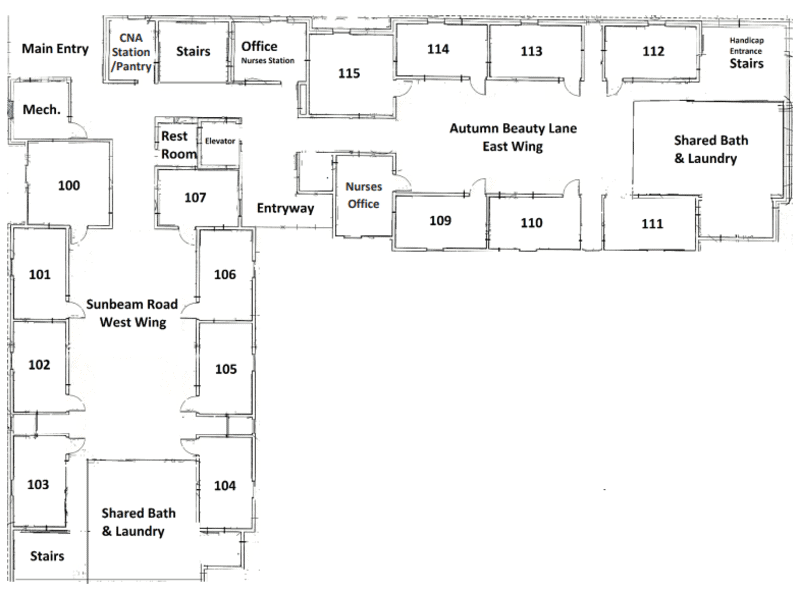Elmore Assisted Living & Memory Care Floor Plans
Your Neighborhood within Our Community.
Our Elmore Assisted Living & Memory Care Community is separated into six separate neighborhoods on three floors. Each floor is comprised of a west wing which houses our male residences and an east wing which houses our female residences. The first and second floors house our traditional assisted living residences, while the third floor houses our memory care area. Each floor is named after a place where sunflowers grow and each neighborhood is named after a type of sunflower, including:
The Field
- Sunbeam Road – West Wing (Male)
- Autumn Beauty Lane – East Wing (Female)

The Meadow
- Sunbright Circle – West Wing (Male)
- Holiday Court – East Wing (Female)

The Garden
- Moonbright Way – West Wing (Male)
- Sunrich Drive – East Wing (Female)

Choose a Space that Works for You
Single Room
While some of our residents are looking for an opportunity to live in one of our shared bedroom arrangements within our community, many are still looking for an option allowing them to remain in a single bedroom. Our single rooms are designed for one person and allow enough room for a twin bed, nightstand with lamp, and an area for clothing and personal items. Many open directly to the community living room, so you can decide when you want to interact within our community.


Companion Room
True to our Community Living Philosophy, some of our residents prefer to live in one of our double rooms with another community member. These apartments are designed for two people and allow enough room for two twin beds, two nightstands with lamps, and an area for clothing and personal items. Many open directly to the community living room as well.


