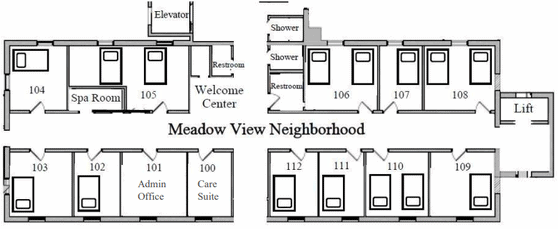Nagel Assisted Living & Memory Care Floor Plans
Your Home within Our Community.
Our Nagel Assisted Living & Memory Care Community is separated into two floors and three neighborhoods. Each neighborhood is named after a place where sunflowers grow:
Meadow View Neighborhood
- Main Entrance
- Welcome Center
- Model Apartment
- Admin. Offices
- 6 Single Bedrooms
- 4 Companion Bedrooms
- Community Room
- Lift
- Spa Room w/ Soaking Tub
- 2 Shared Restrooms
- 2 Shower Rooms
- Elevators

Sunflower Court Neighborhood
- Healthcare Services
- Sensory Lounge
- 6 Single Bedrooms
- 5 Companion Bedrooms
- Dining & Activity Room
- 3 Restrooms & 2 Showers

Garden Terrace Neighborhood
- Dining & Community Room
- Reading Lounge
- Laundry
- Game & Activity Parlor
- Kitchen
- Chef’s Pantry
- 2 Single Room
- 6 Companion Rooms
- 3 Triple Rooms
- 4 Restrooms & 3 Showers

Single Rooms
Our single occupancy spaces are designed for one person and allow enough room for a twin bed, nightstand with lamp, and a closet for clothing and personal items.


Companion Rooms
These living spaces provide a great option for residents who prefer to live with another community member or married couples. They are designed to allow enough room for two twin beds, two nightstands with lamps, and clothing closet.


Triple Rooms
Our largest rooms are our triple models designed for three residents to live comfortably within one space. These living arrangements allow enough room for three twin beds, three nightstands with lamps, and a closet for clothing and personal items.


